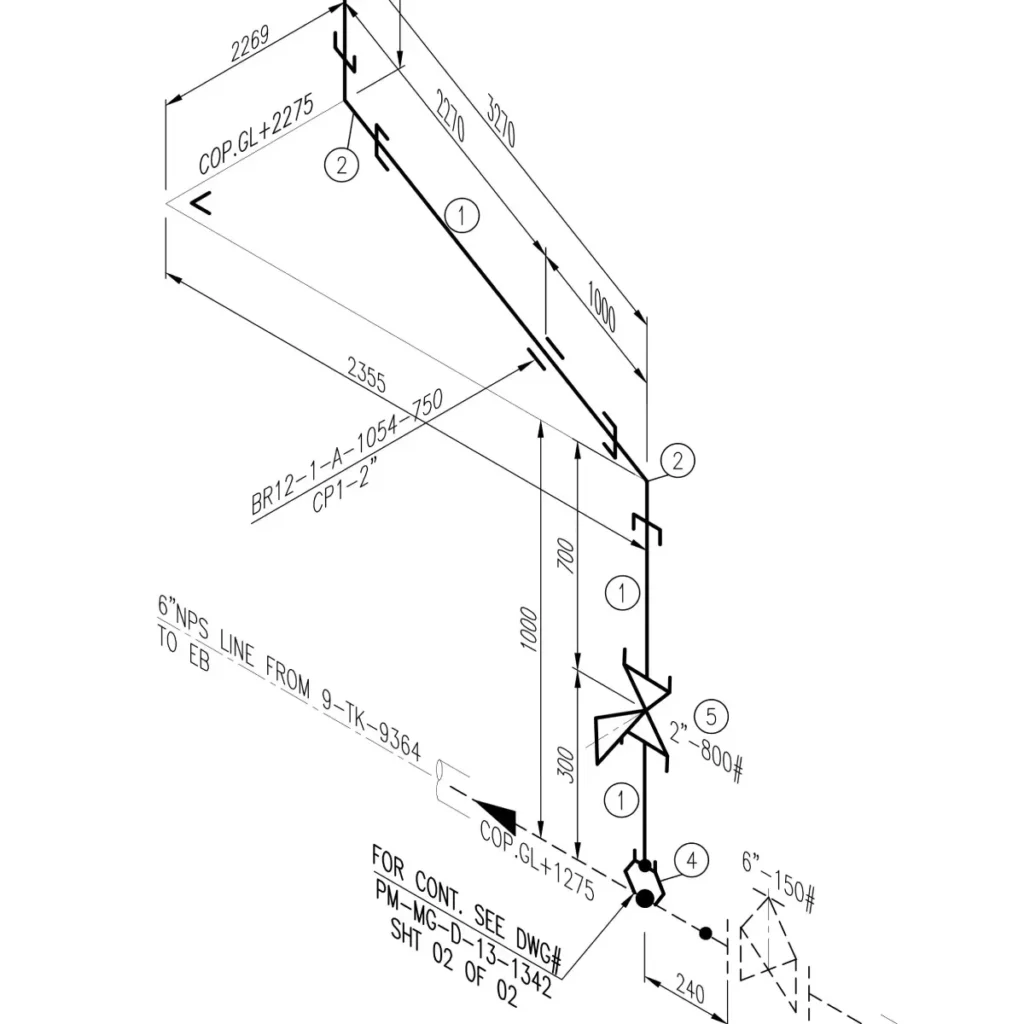Isometric Piping Drawing Service
detailed Isometric Piping Drawings for accurate Installation and Fabrication
Our Isometric Piping Drawing Service provides highly detailed, three-dimensional pipeline representations that help engineers, fabricators, and installers visualize and execute complex piping systems with precision. Unlike standard orthographic views, isometric drawings offer a clear and accurate depiction of pipe routing, connections, fittings, and elevations, making them an essential tool for industrial piping projects.
We create comprehensive isometric piping drawings for industries such as oil & gas, chemical processing, power plants, HVAC, water treatment, and manufacturing facilities. Our drawings include precise dimensions, pipe lengths, flow directions, welding and fitting details, and material specifications, ensuring compliance with industry standards such as ASME, ANSI, and ISO.
By providing a clear and structured representation of piping layouts, our isometric drawings improve fabrication efficiency, reduce installation errors, and streamline maintenance processes. Whether you need piping diagrams for new installations, retrofits, or modifications, we deliver accurate, professional drawings tailored to your project requirements.
With expert detailing, fast turnaround times, and a focus on precision, our Isometric Piping Drawing Service helps businesses optimize their pipeline construction and maintenance processes.

Expertise in different Domains
take a look at the industries this services can be used for your needs
Transportation
piping systems, fluid transfer & instrumentation
Water Treatment
distribution, wastewater management & treatment processes
Oil & Gas Industry
Design for process piping, instrumentation, safety systems
Agriculture
irrigation, fertigation & water distribution
FAQ's
An isometric piping drawing is a 3D representation of a piping system, showing the exact layout, dimensions, and specifications of pipes, fittings, valves, and components in a clear and readable format.
Isometric drawings provide a detailed visualization of pipe routing, helping fabricators and installers reduce mistakes, improve accuracy, and ensure efficient construction and maintenance.
Industries such as oil & gas, power plants, HVAC, water treatment, and industrial manufacturing rely on isometric drawings for accurate pipeline fabrication and installation.
Our drawings include pipe dimensions, flow directions, welding details, fitting types, valve locations, elevations, and material specifications to ensure precise fabrication and installation. We adhere to standards such as ASME B31.3, ANSI, ISO, and client-specific requirements to ensure compliance and accuracy.
Absolutely! We convert P&ID (Piping and Instrumentation Diagrams) and 2D piping layouts into detailed isometric piping drawings for fabrication and installation.
Yes! We offer revisions and adjustments to ensure the drawings align with your project requirements.
Simply fill out our quote form we will get back to you via email, this way you can send us your piping layout, P&ID, or project specifications, we will analyze the details, provide a quote, and begin drafting upon approval.
cadmotica is a specialized CAD design brand created by Matteo Giordani, a freelance designer with expertise in 2D drafting, 3D modeling, and industrial piping & structural design.
While cadmotica is currently operated by a single professional, the goal is to grow into a small engineering services firm, offering high-quality CAD solutions to businesses and individuals worldwide.
By combining precision, efficiency, and a client-focused approach, cadmotica aims to become a trusted partner for engineering and design projects.
Copyrights © 2024 - 2025 All Rights Reserved
