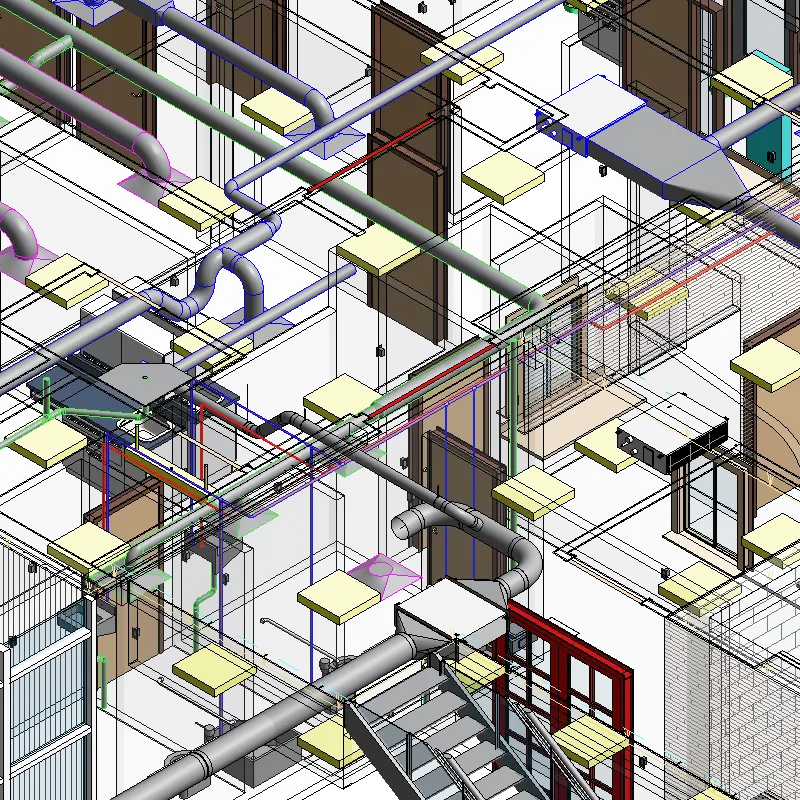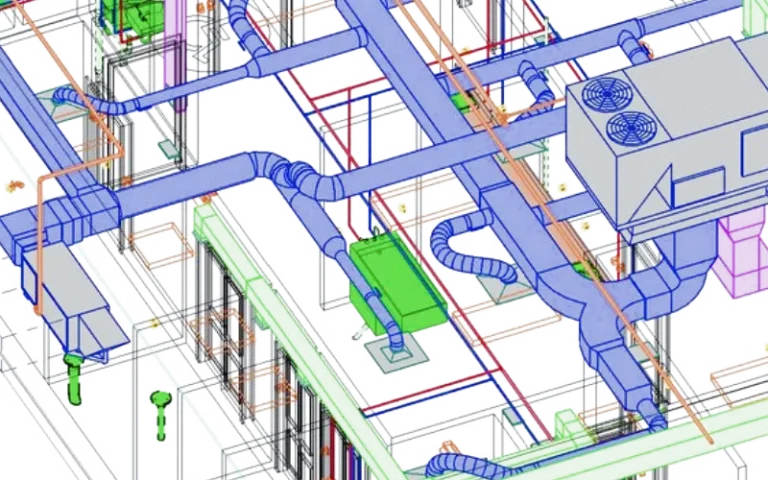MEP Design Services
Integrated MEP Design Solutions for Efficient and Sustainable Building Systems
Our MEP (Mechanical, Electrical, and Plumbing) Design Service delivers comprehensive engineering solutions for building systems, ensuring functionality, efficiency, and compliance with industry standards. We specialize in designing integrated HVAC, electrical, and plumbing systems tailored to the unique requirements of commercial, industrial, and residential projects. From concept development to detailed design, our approach prioritizes energy efficiency, sustainability, and seamless system integration to create comfortable and well-optimized environments.
Mechanical design covers HVAC system planning, ventilation layouts, and thermal load calculations, ensuring optimal climate control and air distribution. Our electrical design solutions focus on power distribution, lighting layouts, emergency systems, and low-voltage wiring, creating safe and reliable electrical infrastructures. In plumbing, we develop water supply and drainage systems, meeting all safety regulations while optimizing water efficiency.
Using advanced CAD and BIM technologies, we ensure clash-free coordination between MEP components, structural elements, and architectural designs, reducing errors and streamlining installation. Whether for new construction, renovations, or system upgrades, our MEP design service ensures high-performance building systems that enhance occupant comfort, reduce operational costs, and meet the highest engineering standards.

Service Categories
Expertise in different fields

HVAC

Electrical

Plumbing
How it Works
Get your project is ready in 4 easy steps!
1. Preparation
Before beginning the project, we develop a plan with different disciplines to gather information about libraries, components, structures, device modeling, HVAC & piping details
2. Modeling & Placement
After getting all necessary details and approving them, we develop piping layouts, create structural drawings and produce HVAC and electrical drawings with labels of material statistics.
3. Schematics & Design
We then analyze drawings reviewed by our clients, incorporate feedback from them and create schematics and design development plans.
4. Finalization
Using a BIM-based or traditional approach, we complete construction documentation and our team then finalizes schematics and other essential drawings for on-site team.
FAQ's
We provide mechanical (HVAC), electrical, and plumbing system designs, including layouts, calculations, and technical documentation for efficient building system integration. The service also includes Electrical Control Panel design.
Our services cover small commercial, industrial, residential, educational, and mixed-use buildings, adapting to each project’s specific needs.
We use advanced coordination techniques, including 3D modeling and BIM technology, to detect clashes and ensure seamless system integration.
We provide detailed 2D and 3D drawings, schematics, system specifications, and material take-offs for construction and installation.
No, unfortunately we do not design fire protection systems at present time.
Simply fill out our quote form we will get back to you via email and discuss the project together. You can then provide us your building plans, project specifications, or concept requirements, and we’ll assess your needs, offer a tailored proposal, and begin the design process upon approval.
cadmotica is a specialized CAD design brand created by Matteo Giordani, a freelance designer with expertise in 2D drafting, 3D modeling, and industrial piping & structural design.
While cadmotica is currently operated by a single professional, the goal is to grow into a small engineering services firm, offering high-quality CAD solutions to businesses and individuals worldwide.
By combining precision, efficiency, and a client-focused approach, cadmotica aims to become a trusted partner for engineering and design projects.
Copyrights © 2024 - 2025 All Rights Reserved
